Property Media
Popup Video
property gallery
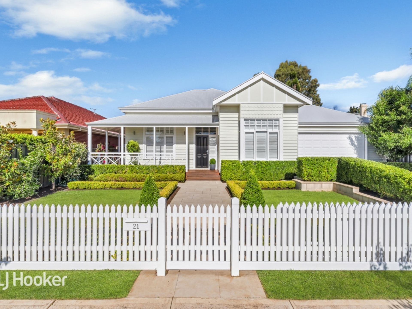
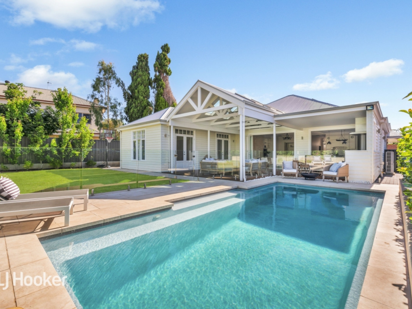
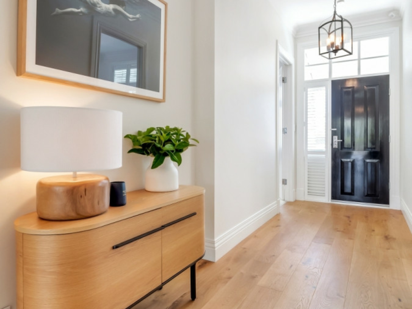
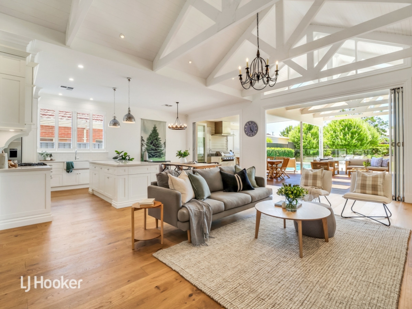
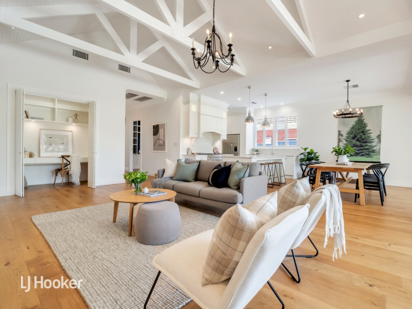
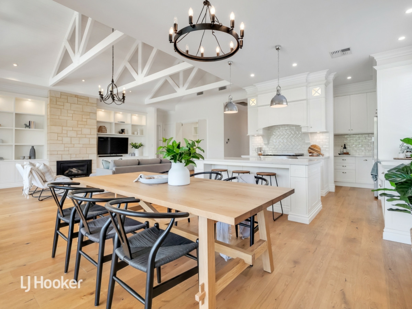
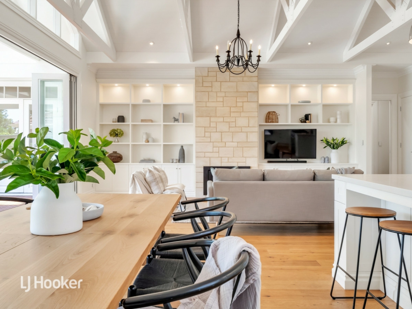
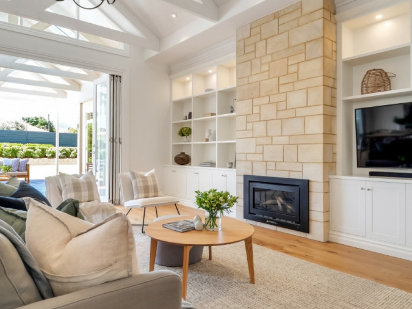
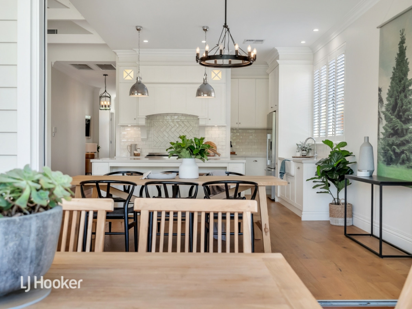
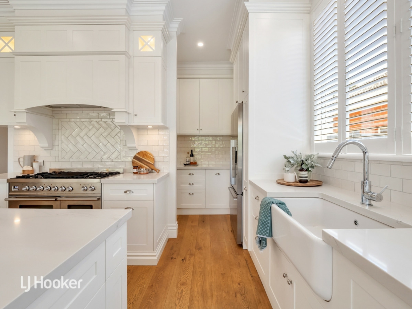
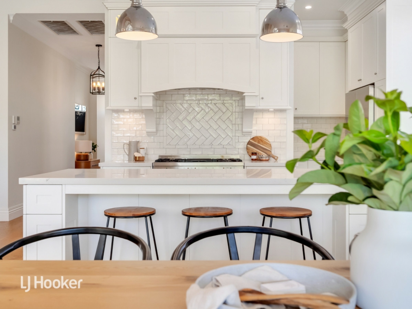
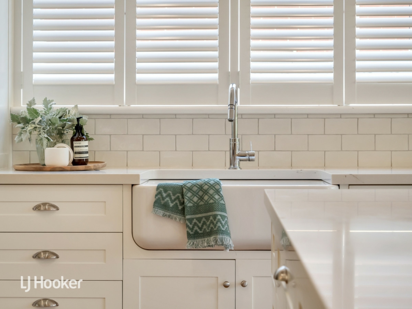
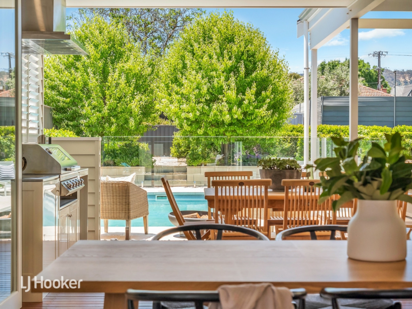
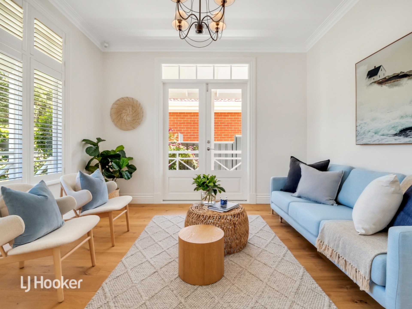
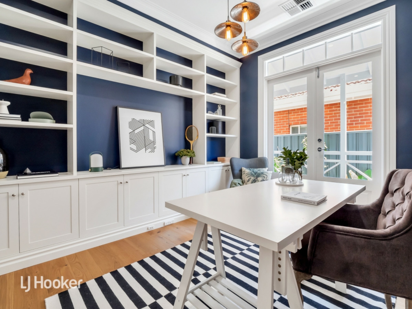
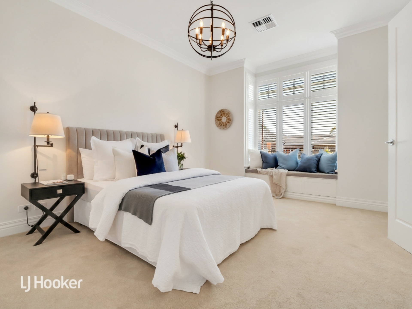
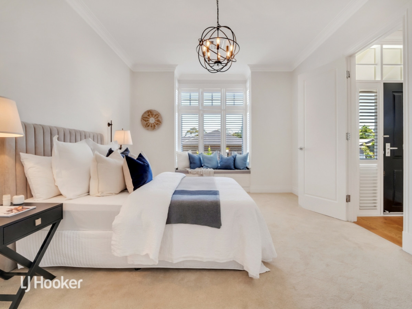
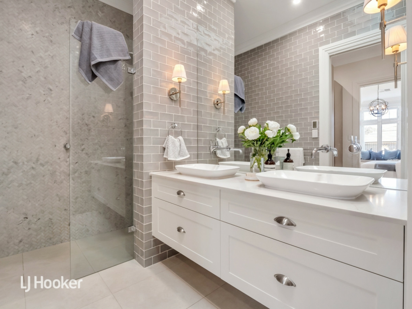
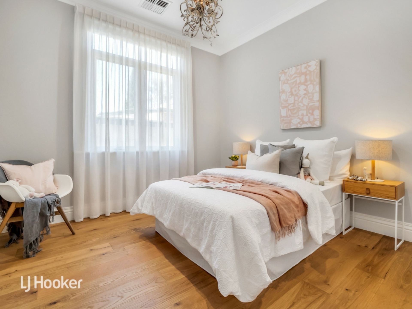
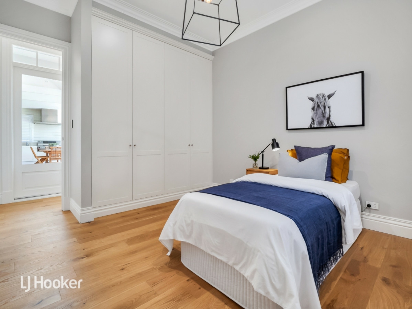
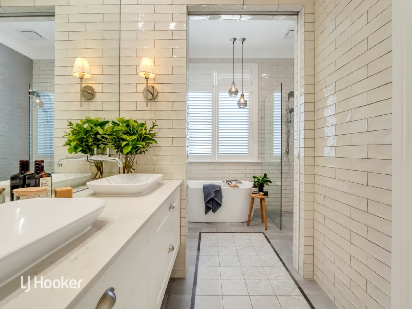
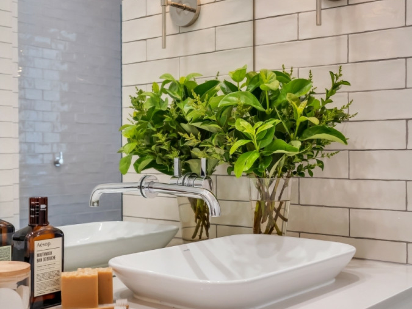
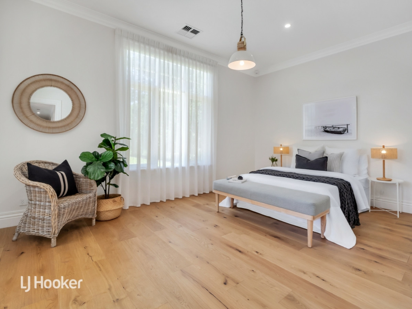
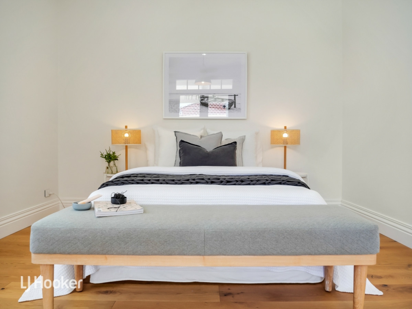
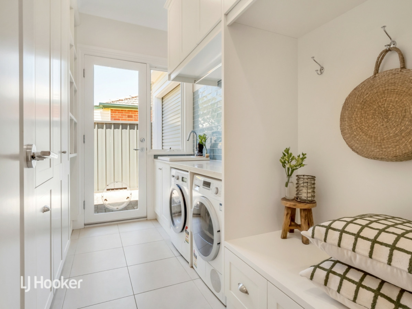
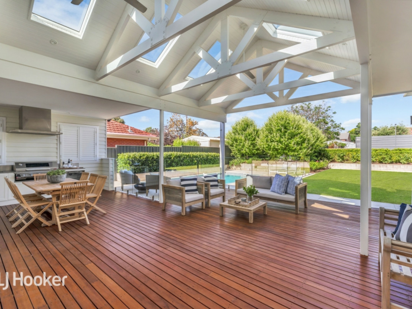
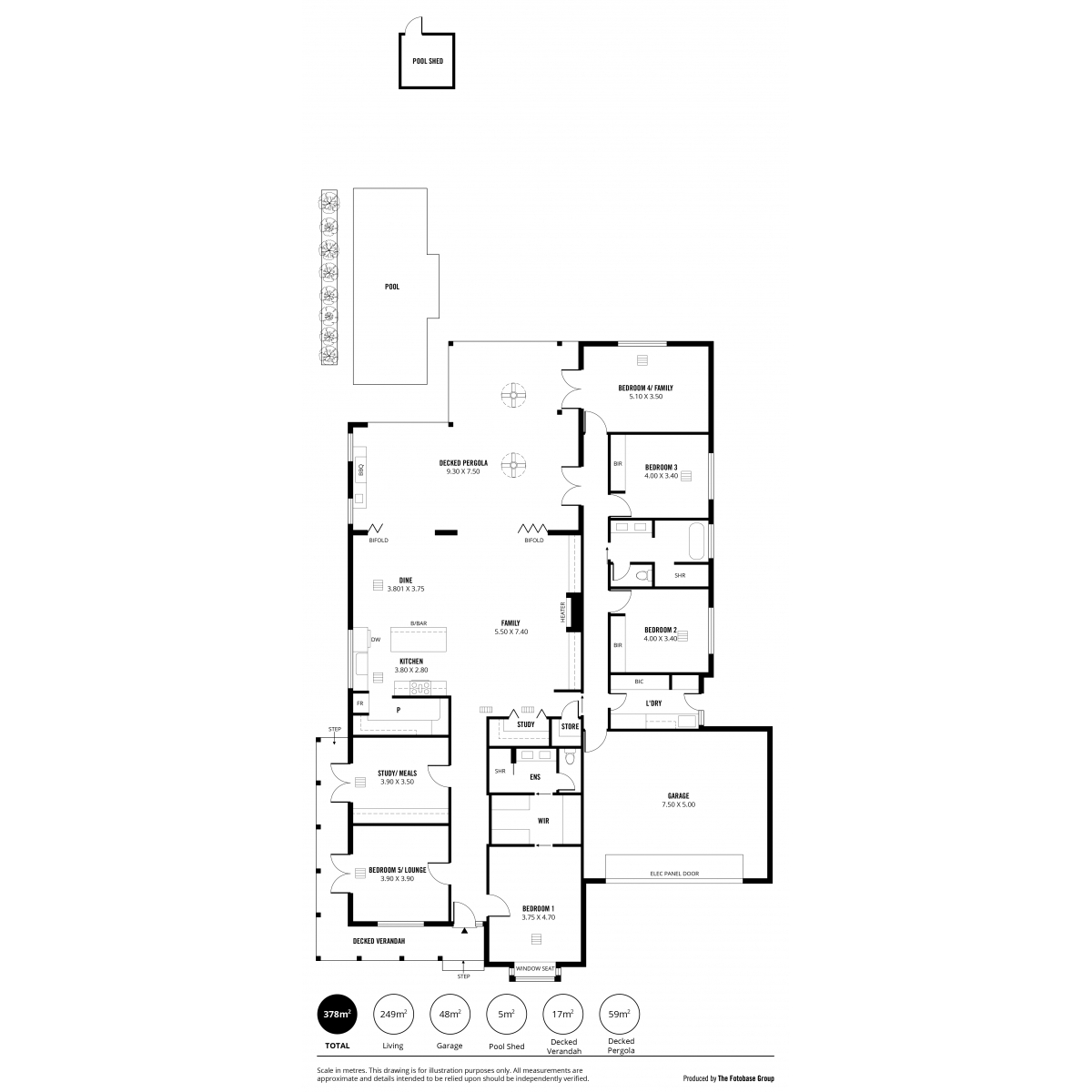
Property mainbar sidebar
Property Mainbar
21 Hunt Avenue, TRANMERE
SOLD
Property Mobile Panel
For Sale
Property Details
Property Type House
Land 1023m²
Simply Sensational - Hamptons Style
Commanding, refreshing and stunning Scott Salisbury home, certainly makes a sensational statement in classic Hamptons style sophistication. This amazing property features 4 bedrooms and 2 bathrooms, a home built in 2015 and set on landscaped grounds spanning 1,023sqm (approx). This is a remarkable accomplishment in family excellence. Beyond the picket fence, exquisite facade and return verandah, the crisp white interiors provide the impetus for an uncompromised family lifestyle.
The impressive entry reveals soaring ceilings and textural timber floors and is just a taste of the splendour to come. A front sitting room with French doors to the side verandah is a superb retreat; the home office/media room is fitted with custom built shelving & cabinetry; while the vast open-plan living and dining domain sits beneath stunning cathedral ceilings and merges seamlessly through walls of concertina doors on 2 sides with an expansive poolside alfresco area providing a wonderful flow for indoor/outdoor entertaining.
Bathed in natural light, the living domain features a stone facade gas fireplace, extensive joinery and stars a gourmet Caesarstone kitchen with island bench, 900mm Ilve oven with gas 4-burner & grill cooktop, integrated Bosch dishwasher and is optioned up with an oversized kitchen sink and statement goose-neck tap, plus an adjacent custom-crafted butler's pantry.
The stunning covered decked domain with fully-equipped plumbed outdoor kitchen with built-in refrigerator becomes a continuation of the living zone, providing shelter from the elements and offering beautiful surroundings for both casual dining and living; while the sparkling swimming pool and lawn area provide for fun in the sun.
Designed for a modern family with private luxe master-suite with WIR and exquisite skylit ensuite (including double vanities and separate w.c.) at the front of the home and a separate accommodation wing, where 3 bedrooms (2 with built-in robes) are serviced by a sumptuous fully-tiled bathroom showcasing a superb freestanding bathtub, double vanities, generous shower and separate w.c. The third bedroom in this wing could be used as a family room, the floor plan is very flexible.
Meticulously enriched with high-quality contemporary features, including:
- Zoned & ducted r/c air conditioning
- Statement light fittings throughout
- Plantation shutters
- Fisher & Paykel drawer dishwasher in butler's pantry
- Security system
- Sparkling heated inground pool with sandstone surround and glass fencing
- Fully fitted laundry with pet access
- Walk-in linen press
- Study nook off living domain
- Double auto garage with storage, rear and internal access
- Beautiful irrigated gardens and expansive lawn
- Garden shed
- Home is networked with USB charging stations
Embrace the wonderful family lifestyle credentials of this idyllic home in a coveted East-side pocket, close to the Gums Reserve, bus services, local cafes, quality schools, bowling green, numerous shopping and restaurant precincts, The Parade and just 12 minutes to the CBD.
"Simply Sensational, Simply Wow and Simply You"
($1,500,000)
OFFER FORM LINK
https://forms.gle/vtmX8wMceABUVSgx5
CT: 5178/345
Council: Campbelltown
Council Rates: $3,228.00pa (approx)
Water Rates: $326.09pq (approx)
RLA 275279
Features
- Ensuite
- Study
- Remote Garage
- Outdoor Entertaining
- Fully Fenced
- Built-In-Robes
- Dishwasher
- Secure Parking
Property Brochures
- RLA 275279
- Property ID 5MEDFDJ
property map
Property Sidebar
For Sale
Property Details
Property Type House
Land 1023m²
Sidebar Navigation
How can we help?
listing banner
Thank you for your enquiry. We will be in touch shortly.

