Property Media
Popup Video
property gallery
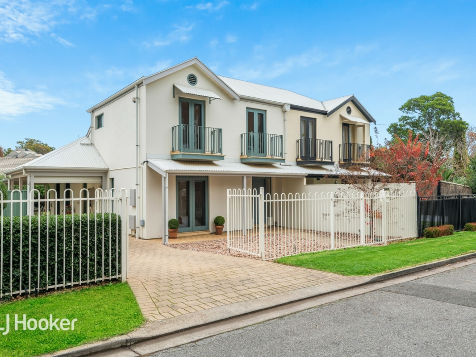
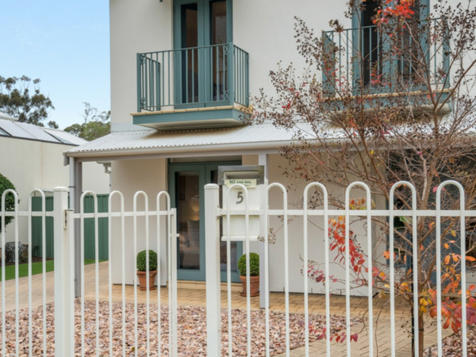
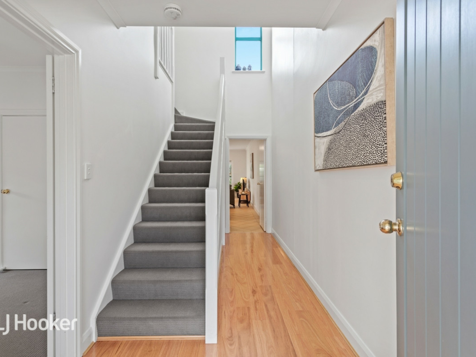
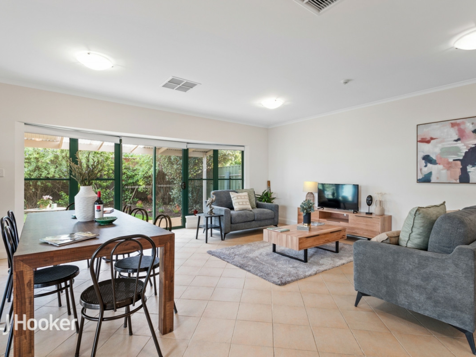
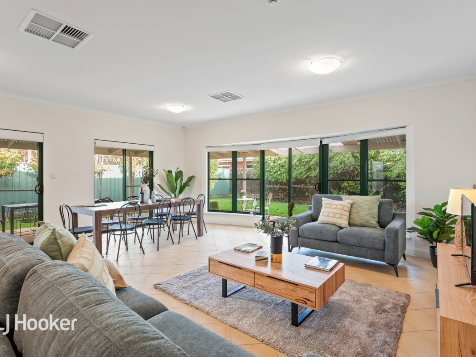
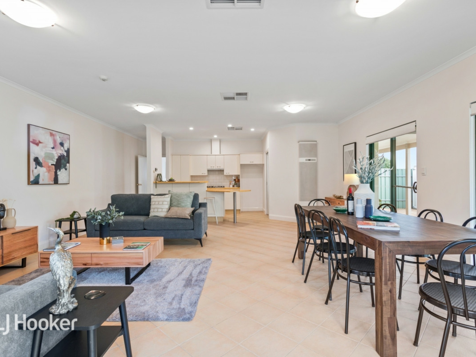
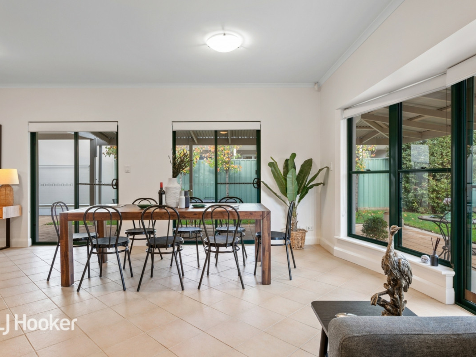
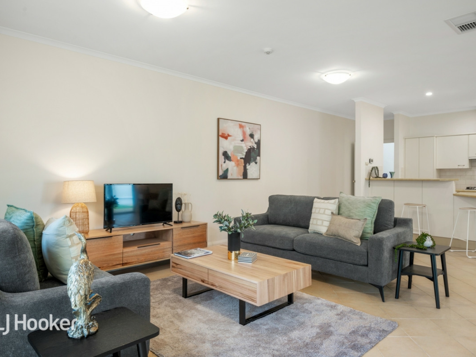
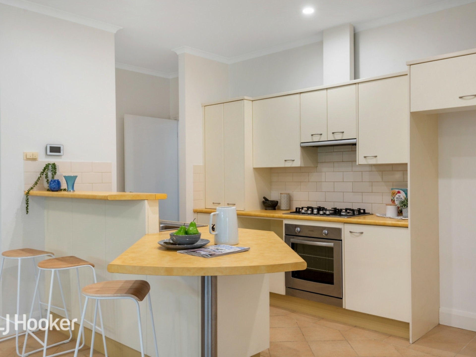
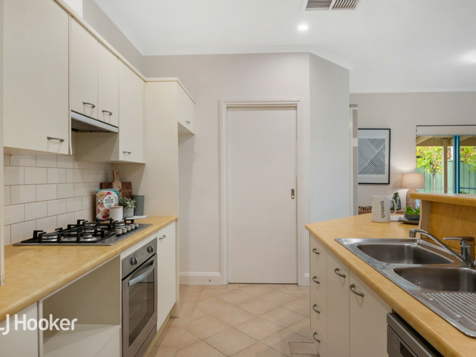
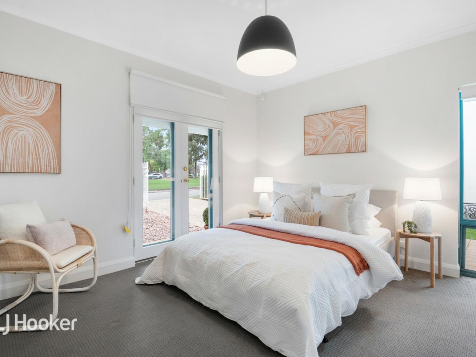
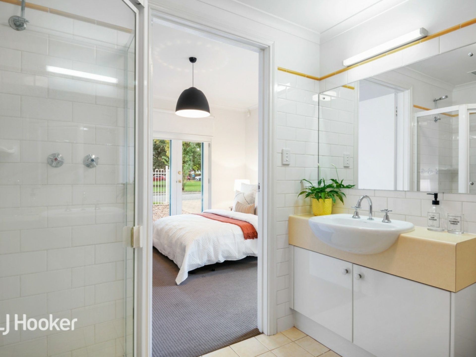
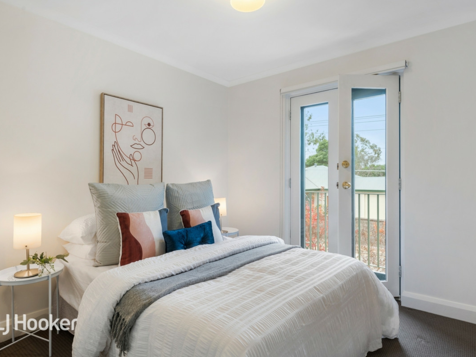
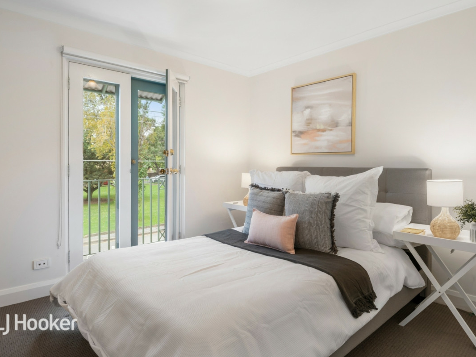
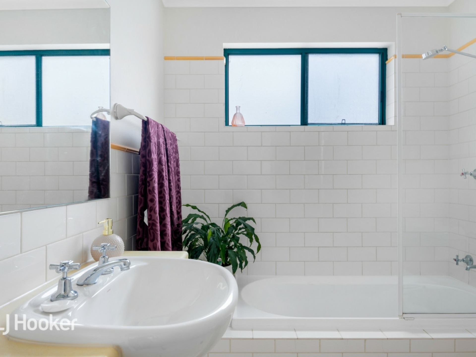
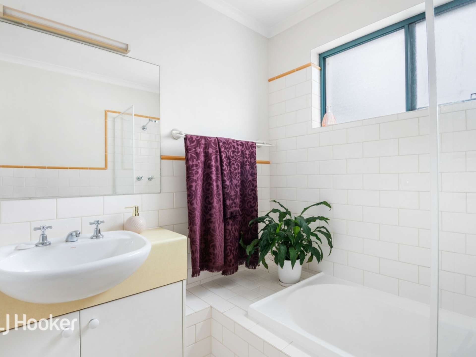
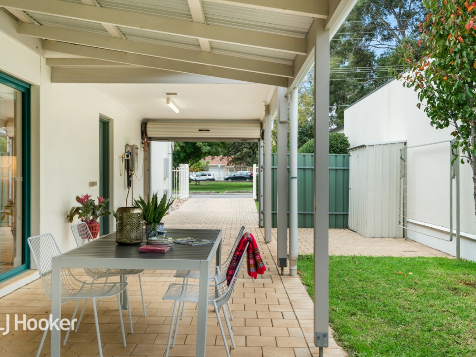
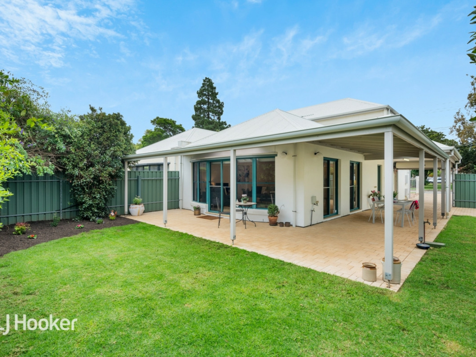
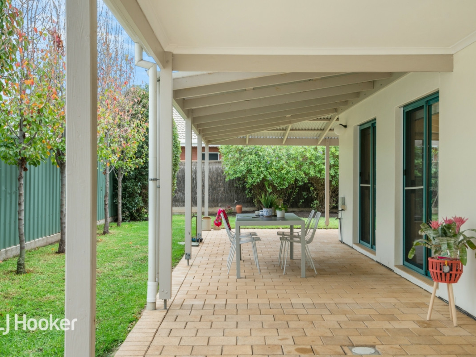
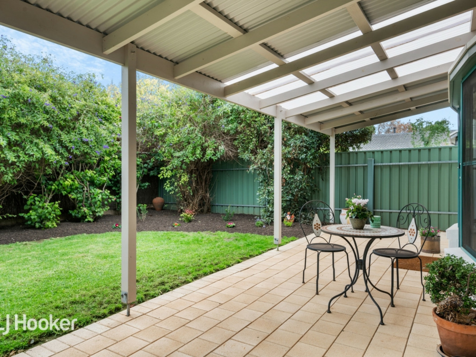
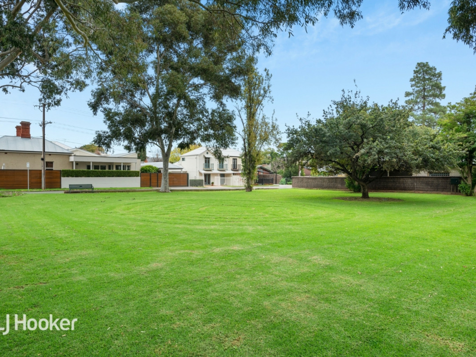
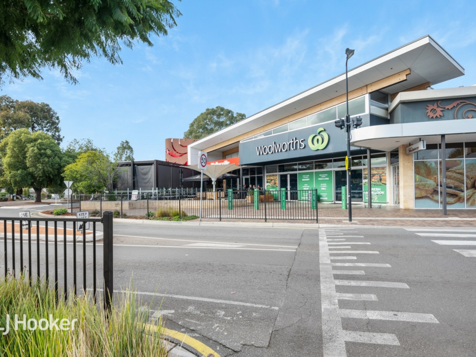
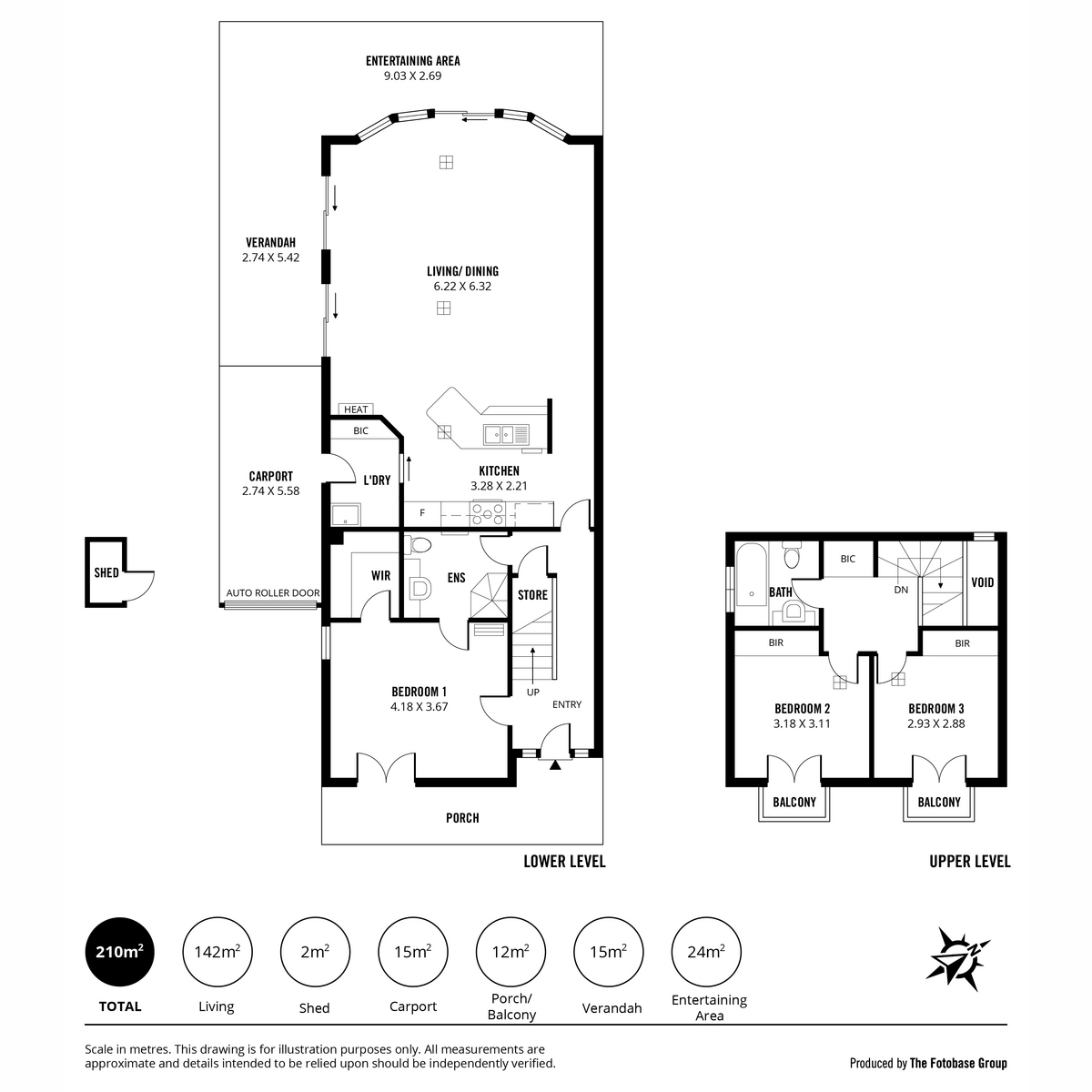
Property mainbar sidebar
Property Mainbar
5 Hay Lane, WALKERVILLE
SOLD
Property Mobile Panel
For Sale
Property Details
Property Type Townhouse
Charming 3 Bedroom Torrens Title French Inspired Terrace of Grand Proportions
This delightful, architecturally designed three-bedroom Torrens Title townhouse, with a 15m approx frontage, provides an exceptional opportunity with its spacious and private side and back gardens, directly overlooking Crawford Reserve and within 150m of Linear Park and a short walk to Walkerville Village 7 day shops, recreational facilities, prestigious schools and bus routes!
A marvellous lifestyle home, zoned for Botanic High School, includes three bedrooms - the light filled main bedroom overlooks Crawford Reserve at street level and includes a two-way bathroom and dressing room. Upstairs, two double bedrooms, each including a wall of wardrobes, open onto front balconies, capitalising on park views. There is a spacious bathroom and a lobby area that includes additional storage cupboards.
This is a highly desirable home that will appeal to a wide variety of buyers including busy families, fortunate first-time buyers, investors or downsizers that still want space to move.
Immaculate throughout and meticulously cared for, there is still potential to personalise the front garden, add a swimming pool in the back garden or design a cricket pitch or putting green down the side of the house.
This is a home you won't want to leave!
The huge open plan kitchen / living room is light, spacious and large enough to fit generous dining and relaxing family spaces. Sets of doors open onto an undercover paved alfresco verandah that wraps around the home on two sides - fantastic for year-round outside living or dining!
The kitchen is immediately adjacent to the laundry that can double as a butler's pantry when entertaining and it also has direct outside access to a secure carport for up to three cars.
Built by the current owners 20 years ago, who acknowledge they spent a lot of time thinking about how best to incorporate, security, privacy with lock-up and leave convenience into their property investment. Ducted air conditioning, quality floor coverings, window and light fittings, a gas wall furnace in the family room and, a 2021 fitted hot water service are just a few of the inclusions that tick the right boxes.
The owners regularly walk across the road to the park when entertaining on special occasions. They say it is like owning an additional acre of land without ongoing maintenance or hefty water bills. They appreciate that the upstairs bedrooms, which include a wall of wardrobes in each room can be used for guests or as separate study areas, with easy access to a bathroom that includes a bath with plenty of additional storage on the adjacent landing.
While the front garden space is currently maintenance free, there is scope to plant with lawn, flowers, shrubs and trees if desired.
The carport's automatic roller door secures the back garden from the street and a line of Manchurian Pears formalises the side garden. The rear garden and lawn include various shrubs that provide privacy from adjoining homes and there is still room for a pool if desired.
While feeling like a leafy oasis in the suburbs, this gorgeous home is just a five-minute walk to the cosmopolitan Walkerville Terrace Village precinct including a sensational seven day shopping centre, supermarket, cafes, restaurants and boutiques. The Walkerville Town Hall and library are just down the terrace and a city bound bus stop is at the end of the street.
Both Walkerville and St Andrews primary schools are close by as is the Walkerville Tennis and Bowling Club The city bound bus route takes you close to Adelaide Botanic High School.
Expressions of Interest closing: Tuesday 6th July at 12 noon (unless sold prior)
OFFER FORM LINK
https://forms.gle/g54CrMzmyN387SzA8
CT: 5630/911
Council: Walkerville
Council Rates: $1,748.75pa (approx)
Water Rates: $264.50pq (approx)
We welcome you to contact Chrissy Esau to arrange a private viewing. Our office has implemented precautionary measures for the safety of our Vendors, you and our agents. Open inspections follow the relevant social distancing and capacity guidelines. We appreciate your patience and understanding.
RLA 275279
Features
- Ensuite
- Air Conditioning
- Balcony
- Outdoor Entertaining
- Built-In-Robes
Property Brochures
- RLA 275279
- Property ID 5SREFDJ
property map
Property Sidebar
For Sale
Property Details
Property Type Townhouse
Sidebar Navigation
How can we help?
listing banner
Thank you for your enquiry. We will be in touch shortly.
